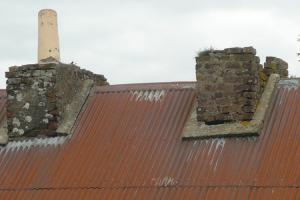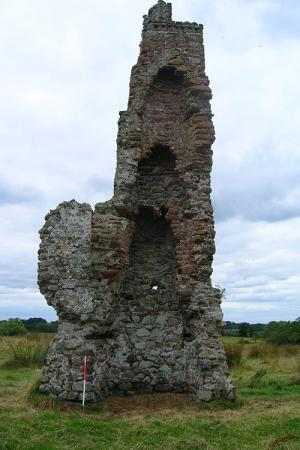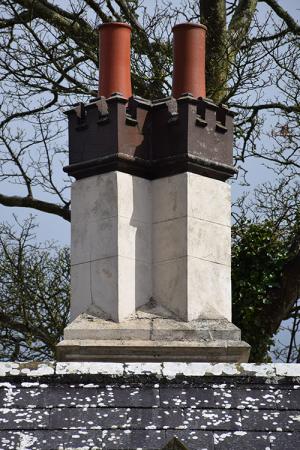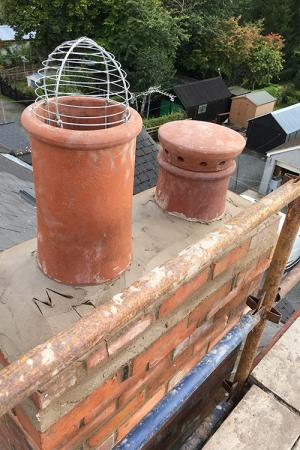History and development
Chimneys have long been part of domestic construction, and have come to be part of the urban and rural standard. Originally homes did not have chimneys, and fumes were vented through the roof. Since the early middle ages high status buildings were fitted with effective fireplaces and flues; sometime later domestic dwellings adopted the chimney and flue system, although many continued without a chimney well into the 20th century. The design of flues and chimneys has in part developed due to the type of fuel burnt in them – generally, lower calorific value fuels such as wood and peat require bigger openings and flues; fuels such as coal and anthracite can burn effectively through narrower bore flues and chimneys - although most types of fuel will work in most hearths.

Vernacular Chimneys are simple, early chimneys that have evolved over time. The image shows ones that are in need of attention. They were probably basic openings set in a thatch roof, which have been ‘improved’ into low brick chimneys with ‘flaunched’ or ‘haunched’ lime mortar tops. The pot is a later addition, set into the flaunching. The hard concrete ‘flashing’ added when this building had its thatch covered in tin is falling away. These chimneys will work well if they are maintained – re-pointed, re-flaunched in lime, vegetation removed and with a more appropriate lead or metal flashing checked into the brick joint to dispel rainwater at the base. Any unused flues should be capped with a mushroom pot and cowl which allows for free ventilation in the flue.
The shape of the flue is normally a square or a rectangle, early flues from the 16th century tended to be much flatter rectangles, reflected in the shape of the chimney head. The size and openings of hearths varied with use, status and wealth; medieval openings were sometimes semicircular, while most Georgian or Victorian openings were rectangular or trapezoidal.
Basic structure of flues

During construction of a building the masons would create an opening for the fire, and build the flue up within the wall. Single or multiple flues were normally built into the thickness of an external masonry wall, frequently on the gable ends. Larger properties with internal masonry walls could accommodate additional flues within these. Buildings which experienced problems with the flue’s function, or where an additional hearth was added, could have extra flues constructed in external or internal walls or against a gable. Internally the flues were lined with smooth plastered masonry (a layer of lime mortar sometimes called pargetting).
As fuels became more energy intensive, flues tended to become smaller and more effectively lined. Where the builders had to fit a large number of flues within a gable, such as a tenement, stone slabs were used to separate flues. In early rural properties flues were often built above a ‘bressumer’ or brace beam against a masonry wall in ‘wattled’ or woven timber and clay. The clay coating and the relatively low temperature of the smoke ensured that these could be safely employed as a flue. Such survivals are rare and historically valuable and if encountered, should be retained. From the 19th century, ceramic flue liners were used. As well as being quicker to fit and build, they also proved more durable, as they seem better able to resist corrosive flue deposits.
Basic structure of chimney heads
The chimney flue terminates at the chimney head - sometimes called a stack - which is the element visible above the roofline. The chimney could be built of rubble or ashlar, with multiple flues separated by a stone slab or ‘bridge’. The design and location of chimneys on a dwelling are much more than purely functional routes out for smoke - they were used to deliberately convey messages of status; historically builders and architects took full advantage of this.
Until the late 18th century, chimney heads were finished with a cope only, but from the 19th century onwards all but the largest chimneys were finished with additional clay pots or cans. They developed in many styles, with some 19th century ones being very decorative indeed.

The pot is sometimes set into a slight recess in the cope, and mortared in or “haunched” with mortar. Styles of finishing chimney heads have changed over the years, and can provide an indication of the building’s age. Capping the chimney is the cope; a single stone, or several dressed stones providing the level top. Patterns have varied over time, from sloped copes with rolled edges of the 16th century, to very square tabulated cornicing and drip details on some 19th century chimney heads. Banding (raised margins) on the chimney quoins can give clues as to the original surface finish of the chimney and any elevation in height. Sometimes the cope stones are held together with iron or bronze cramps which are secured with hot poured lead.
Chimneys and ventilation

Even when no fire is lit, ventilation is an important function of the chimney system in a traditional structure. The rising air in the chimney draws new air into the room from under the floor and behind plastered surfaces, keeping void spaces and hidden areas dry. Damp chimneys are not only problem at roof level. The build-up of moisture within the flue can lead to damp in the walls on any floor which the it passes through, and in the floor or roof timbers which penetrate these walls.
Flues should not be closed off. To reduce draughts from unused flues they should be temporarily closed off with a chimney balloon. Capping chimneys with a perforated ‘mushroom’ shaped cowl works well in unused flues, keeping rainfall out whilst allowing enough air to flow freely within the flue to keep it from getting damp. If an open hearth no longer exists at the bottom of a disused flue, a vent set within the wall allows free flow of air, maintaining ventilation and avoiding damp.
Issues with smoking chimneys
A smoking chimney can be caused by many things, including physical blockage from masonry collapse above. There is a strict relationship between the size of the opening in the room, and the size of the opening at the chimney head. Normally the proportion is 10:1, but historically much consideration was given to the optimal shape and design of an opening. For example, if the flue has been relined for a stove yet an open fire is favoured, the chimney is unlikely to draw well. There are many thoughts on how to improve draw, ranging from the shape of the hearth to types of cowl on the pot. Other factors come into play, including surrounding landscape and type of fuel being burnt, but generally speaking most unaltered flues should work well.
Sweeping
Where original fireplaces are still in active use flues should be swept annually to remove soot deposits from the inside of the chimney. Failure to do this will result in a build-up of soot, and in the case of a wood fire, tar deposits. These deposits are potentially flammable and should be cleared to avoid the possibility of a chimney fire. Some domestic insurance policies require an annual chimney sweep to be conducted and a certificate issued.
Problems and issues Flues and chimneys commonly suffer wear from the heat of the flue gasses, their composition, and the elements due to the exposed nature of the chimney. Common problems and indicative solutions are: Chimney Cans: Over time, as the haunching washes out or becomes cracked, the chimney cans (or pots) can become loose. In this instance re-bedding in fresh mortar will be required. Occasionally the can itself becomes cracked and broken and should be replaced. Invariably replacement styles are limited, but cans should be matched where possible - in height and colour as a minimum. If the flue is not used the can should be covered, preferably with a conical galvanised cover fitted with bird netting, allowing adequate ventilation. Ceramic or conical covers are available (sometimes called ‘elephants feet’), but these do limit ventilation somewhat; where there is evidence of damp in the chimney they should not be used.
Washed out joints
Fine ashlar joints and thicker joints in rubble chimneys become washed out over time, leading to water ingress and progressive loss of structural stability. In extreme cases this can lead to the collapse of the chimney. Repointing and sometimes re-rendering is necessary, as well as checking the condition of the cope stones. Often chimneys acquire fittings and fixtures from previous services and installations, for example TV aerials which, when no longer in use, should be removed as once loose they start to rub and damage the stonework. Corroding ironwork can also damage masonry and lift blocks off their beds.
Degradation of stone
Due to exposure and corrosive flue gasses, stones of most types tend to suffer increased erosion and damage when part of a chimney. Investigation may show that what appears to be sound external masonry is quite friable and in need of replacement, especially on the hidden interior face. Plant growth can become a problem, and can greatly accelerate the decay of a chimney head and stack. Generally, if a plant or small tree has become established, it should be taken that the roots are some way into a loose and degraded core, and may indicate that some rebuilding is required. At the very least, vegetation and stem material should be removed and the stump poisoned.
Repairs to chimneys
For these reasons it is likely that a chimney will need rebuilding every 100 years or so.
Points to consider are as follows:
- Close inspection by a building conservation professional is advised before remedial action is taken and listed building consent may be required. Discuss plans with the local authority before proceeding with any work.
- When carrying out work on a chimney, ensure that any replacement work matches the original, in colour, texture and compressive strength. If the cope is being replaced it should be done in stone, with the correct drip detailing on the underside to ensure water is shed clear. Many traditional buildings have a string course or band of projecting masonry that throws water clear of the gable.
- If chimneys have been removed re-instatement is favoured although this may require consent. Any replacement needs to copy the original in style, detail and material for example others in the same building or terrace. The replacement of a masonry chimney stack with a rendered brick alternative is not advised, although it has been common practice.
Flues
Due to the hidden nature of its construction the flue can be the more difficult element of the chimney to address. Indications of flue problems are smoke ingress in an upstairs or neighbouring property, fragments of stone or mortar coming down the chimney, or problems with the fire smoking or not drawing properly. In more extreme cases render may be cracked and bulging, with visible staining on interior and exterior surfaces. Excessive loss of pargetting and internal masonry can make using the chimney hazardous; internal timber elements can become exposed, and combustion gasses can escape from the flue into other rooms or properties. Frequently, water in the flue is the driver of such symptoms, entering through a poorly maintained chimney or defective gable render. The soot and other deposits that form in a flue tend to be water absorbing or hydroscopic, and can hold moisture if inappropriate renders or mortars are used. Such moisture leads to slight movement of the masonry in frost, potentially admitting further water. On rubble elevations there may even be holes in the wall leading into the flue itself.
Repairs to flues
In multiple occupancy buildings the flue arrangements can be complex, and the structure of the chimneys becomes an important safety issue, especially if the gable is freestanding. Relining or rebuilding of flues is the only viable solution and can be undertaken in one of the following ways:
- Inserting a flexible metal liner. This method is usually used for a boiler or wood burning stove and is the least disruptive to the household. It requires correct termination at the top and bottom and it is advisable to ensure the remaining void within the chimney is ventilated. A significant benefit of this is that it is reversible, but is not suitable for an open hearth.
- Fitting of ceramic flue liners. This is arguably the better long term solution, as it addresses the internal structure of the flue. It can however, reduce the bore of the flue and so the size of liner must be compatible with the type of fire or appliance to be used. Holes are made in the wall every 1.5 metres or so, and the ceramic liner is inserted and bedded in a weak lime mortar. This process is continued up the wall until the chimney is reached. If the flue can be accessed from the outside the level of disruption is reduced, but will require a scaffold. It is also possible to rebuild the flue in the original manner, with stone bridges and slab lining, although this is more time consuming and expensive.
- Poured cement based re-lining. There are many contractors offering this option, it should however be noted that the process is irreversible. It involves the creation of a cement lining, temporarily held within a removable rubber former. Care needs to be exercised as the poured lining fills all voids within the flue, including holes into rooms. This method also reduces the bore of the flue and due to the impervious nature of the cementitious material, does not allow proper movement of water vapour within the wall. If the wall and flue are dry or internal, it can be effective, but caution should be exercised when considering this method for external gables or exposed chimneys. Listed Building Consent may be required.
- In some cases an additional flue and stack may be built adjacent to the existing gable. Whilst presenting a solution of sorts, it is likely to be visually intrusive.
Chimneys and flues are crucial to the correct functioning of a hearth or stove and play an important part in the aesthetic of the building and street to which they belong. They require regular maintenance and even when not in use they provide ventilation vital to the function of the building’s fabric and occupation. Blocking or closure should only be a temporary measure.

