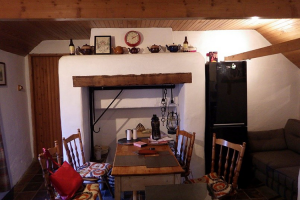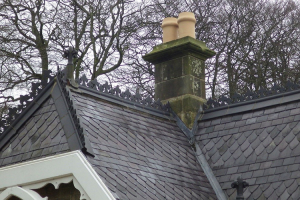This note does not contain advice on the repair or history of fireplace surrounds. See ‘Sources of Relevant Information’ at the end of this document and Maintenance of Domestic chimneys and flues.
Historical note
The Chimney is a relative latecomer as a building element. It was only during the 14th century that it became at all common, even for the dwellings of the ‘well to do’. Very many simpler dwellings remained without any special provision to remove smoke until well into the 19th century. However, the chimney in some form or other will be an essential element of any older building that is in use today.

With the use of coal came the need for a more efficient ‘draft’. ‘Draft’ is the term used to describe air drawn into a chimney by the pressure differential created when hot gasses rise within the chimney because they are less dense than the outside air, creating a pressure difference which then draws air from the room into the fireplace, used for combustion. (Not to be confused with ‘draught’). The need for ‘draft’ lead to patented fittings with registers and other contrivances. At the top of the stack, pots were set to reduce turbulence and improve ‘draft’. The use of pots became increasingly common from the middle of the 18th century. Set well down into the stack with only a small projection they were often made of cast-iron. Terracotta and faience soon became more popular with the result that in the later 19th century an enormous range of standard pots of all sizes and shapes, some very decorative, were generally available. Because of the increased risk of fire from coal, parliamentary enactments of 1774 and 1834 sought to regulate construction materials and design. The most recent development in flue construction has been the liner. All flues until modern times had at best, been ‘parged’ with lime plaster as they were built, but smooth clay or metal liners have very much increased the efficiency and safety of the flue and make it more easily cleaned.
Until recent times, the stack has also been a symbol of social standing. Hearth, bricks and coal have all been subject to tax at one time. To afford them showed wealth. This social importance can be seen expressed in the building of dummy stacks, a fashion very common in the early 19th century. By contrast the poor man, while he had a hearth, could not afford coal to burn nor bricks to build his chimney.
Faults and repair
Breakdown of the pointing or masonry of the stack:
This may be caused by chemical or local climatic reasons.
Smoke and fumes will escape discolouring the stack or filling the roof space; the stack may lean; mortar and perhaps pieces of masonry may fall; adjacent timbers become charred.
In severe cases the stack must be rebuilt; in less advanced stages the stack may be saved by grouting in a lining to the flue and repointing or rendering.
Water gaining entry between the stack and the roof covering:
Chimney breasts will become damp and rot is likely to affect any timber built close to the stack.
Renew the flashings around the stack. If this junction is only flaunched with mortar it is advisable to repair using full detailed lead flashings (this does not apply to thatch). After the building is made water-proof cut out any powdered bricks, replace and repoint. Repair or replace the damaged timbers.
Damp trapped inside unused flues:
This can be the cause of damp patches inside the building and be the source of a general fungal attack. The water can enter at the top of the stack or be driven in through the wall of the flue which may be no thicker than 100 mm.
A ventilating cap should be fitted to the top of the stack which will prevent water driving down but allow a circulation of air. If a lead cap is to be specified consideration must be given to maintaining this ventilation. Where fireplaces have been blocked other ventilators should be fitted so that air can travel up the flue and keep it dry.
Damaged and cracked pots:

Replacement is the only satisfactory answer. There is a wide variety of designs still available and several firms will make ‘specials’ to order. If the design is unique and a one-off replacement is too costly to consider it may be possible to carry up the fumes using an insert tube and to repair the pot using modern adhesives.
The condition of flues and stacks should be checked every five years.
Cracked or broken pots should be replaced with replicas where possible to retain the character of the original design.
Notes on the preparation of contract specifications
Preparation and demolition
Clearly identify which stacks are to be worked on.
Demolition - If there is to be demolition and rebuilding, a record drawing or photograph may be necessary to obtain a proper match. The builder must be told if he is to set aside any materials from the demolition for reuse. Describe the extent of demolition – state if the builder is to use his discretion. Listed Building Consent may be required unless the repair is exactly like for like.
Reconstruction
Workmanship – describe any special requirements or samples for which the builder should get approval before proceeding further.
Materials
Bricks:
State whether they are to be reused after demolition or new. It is increasingly difficult to get new large (7/8”) bricks so, if these are needed, it is advisable to ensure a supply in advance. If the stack is to be rendered then modern concrete bricks or blocks can be used.
Mortar:
If the stack is being patched it may be important that the new pointing matches the old in style and colouring. Samples should be approved prior to the start of work.
Liners:
200 mm diameter vitrified clay sections are most commonly used. Other types should be chosen with specialist advice and may need to be installed by a specialist. The type of fuel burnt will be a factor in the choice.
Pots:
Old pots can usually be reused but if replacements are necessary then the match will be important and size, colour and manufacturer should be named.
Flashings:
Lead, code 4, is the most commonly used material for soakers and cover flashings. If it is decided to use a modern synthetic material it should be chosen from those that have been given an independent test by a recognised testing organisation and found to have an expected life span compatible with that of the adjoining roof. These should be agreed with HED.
Renders:
These will usually be specified to match other existing renders - generally lime render. If there is any doubt about getting a good match a sample panel should be specified.
After the work to the stacks is complete the rainwater system must be checked to be sure that it has not been choked by rubbish from the chimney work.
Sources of relevant information
Fireplaces and fire surrounds
- The Georgian Group Guides No9, Fireplaces, 2018
- Inform Guide, Fireplaces, Historic Environment Scotland, 2008
- Inform Guide: Decorative Paint Finishes: Graining and Marbling. Historic Scotland 2010
Chimneys, flues and hearths
- Inform Guide, Domestic Chimneys and Flues, Historic Environment Scotland, 2013
- Energy Efficiency and Historic Buildings: Open fires, chimneys and flues, Historic England, 2016
Technical references
- Building Regulations (NI) Technical Booklet L-Combustion appliances and fuel storage systems, 2012
- BS 7913:2013, Guide to the conservation of historic buildings, BSI Standards Ltd
Contractors
The Department cannot recommend specific contractors for restoration work. However, this is a skilled field and owners and their agents should satisfy themselves that those they employ have the required skills. Previous examples of their work should be inspected, and recommendations sought.
UK and Ireland contractors who claim to have restoration experience are now listed online; The Directory of Traditional Building Skills, compiled and published by Ulster Architectural Heritage in association with HED can be accessed via the UAH website.
The Irish Georgian Society publishes a list of specialist contractors based mainly in the Republic of Ireland.
