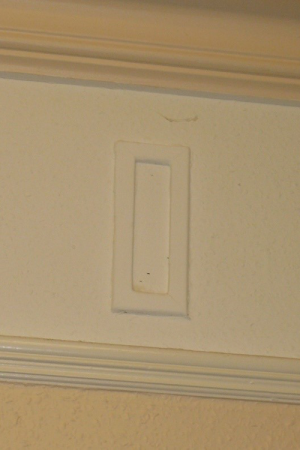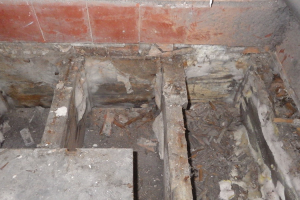Historical note
A traditionally built structure is normally made up of a limited range of largely natural materials which all transfer or disperse water or water vapour through and around the structure, either by capillary or hygroscopic action. Traditional buildings are therefore considered ‘vapour open’. In contrast, modern buildings are generally ‘vapour closed’ where emphasis is placed on restricting ingress of water and water vapour into structural elements by use of impermeable cement or plastic based materials.
Issues arising
All buildings require ventilation, but traditional buildings require higher rates of ventilation than modern construction. Ventilation allows the moist air produced by the occupants themselves - through expiration, by cooking, by bathing and showering and domestic washing - to escape before it causes harm to the building fabric and furnishings. Ventilation also plays an important role regarding the health of the occupants, ridding buildings of indoor air pollution associated with health problems including allergies, asthma, infectious diseases and ‘sick building syndrome.’ Many indoor air pollutants are thought to be the result of increased use of solvents, cleaning agents, office appliances and the like. To note:
- Ideally, there should be a regular purge ventilation of the air within buildings, opening windows fully for about ten minutes a day where possible.
- Rooms with open fires and open-flue appliances must have a sufficient air supply to avoid a dangerous build-up of carbon monoxide. Where draught-proofing programmes are proposed this must be taken into consideration.
- Installing new vents may have implications for the external appearance of the building. It requires careful consideration to avoid adverse impacts and may require listed building consent.
In modern buildings, ventilation is generally controlled to some extent; extraction fans in kitchens and bathrooms remove moisture at the source of its production while ‘trickle ventilation’ through window and wall vents allows a steady but controllable ventilation flow. In traditional buildings, ventilation comes from a variety of sources, with air being admitted down open chimney flues, through roofs and at the edges of doors and windows.

The Public Health Act of 1875 introduced mandatory damp proof courses to consolidate previous Acts and building standards. To control moisture and water vapour, residential and commercial buildings of the 18th and 19th Century were constructed with sophisticated passive ventilation systems where down draft flues drew external air into basement areas for preheating and extract flues were placed adjacent to chimneys in order that vitiated warm air could be used to create updraft.

Where ventilation flow is significantly reduced by the sealing up of flues and windows, using dense cement or plastic-based impermeable coatings to walls or by retrofitting damp proof membranes with non-porous floor construction, damp conditions can develop with the potential for mould and fungal growth to flourish. In addition to being unsightly, high levels of mould growth can cause or aggravate respiratory illnesses particularly in the young and elderly. If the lack of ventilation can continue unchecked, it will increase the risk of dangerous levels of moisture building up in structural timbers, making them vulnerable to fungal and/or insect attack and will lead to deterioration of internal finishes, necessitating redecoration. It is therefore important that any alterations to a traditional building provide for the continuing ventilation of the building fabric to the necessary levels.
Bibliography
- TAN24 The Environmental Control of Dry Rot, Historic Scotland, Edinburugh,2002
- Inform Guide: Damp: Causes and Solutions. Historic Scotland 2007
- Inform Guide: Ventilation in Traditional Houses. Historic Scotland 2008
- Inform Guide: Rot in Timber. Historic Scotland 2008
- Inform Guide: Mould Growth. Historic Scotland 2019
- Inform Guide: Condensation. Historic Scotland 2020
- Irish Period Houses, A Conservation Guidance Manual. Dublin Civic Trust 2001.
- Heating & Ventilation, English Heritage, 2009
- Building Environment, English Heritage, 2014
- Historic England Report No 12/2017 Ventilation and Conservation
- The Need for Old Buildings to ‘Breathe’, SPAB Technical Advice Note 2020
- The Care and Conservation of Georgian Houses: A Maintenance Manual for Edinburgh
- Edinburgh New Town Conservation Committee, 1986
Technical references
- Building Regulations (NI) Technical Booklet K Ventilation, 2012
- BS 7913:2013, Guide to the conservation of historic buildings, BSI Standards Ltd.
Contractors
The Department cannot recommend specific contractors for restoration work. However, this is a skilled field and owners and their agents should satisfy themselves that those they employ have the required skills. Previous examples of their work should be inspected, and recommendations sought.
UK and Ireland contractors who claim to have restoration experience are now listed online; The Directory of Traditional Building Skills, compiled and published by Ulster Architectural Heritage in association with HED can be accessed via the UAH website.
The Irish Georgian Society publishes a list of specialist contractors based mainly in the Republic of Ireland.
