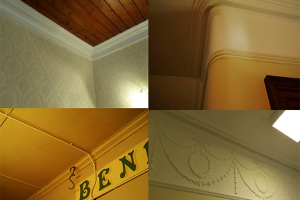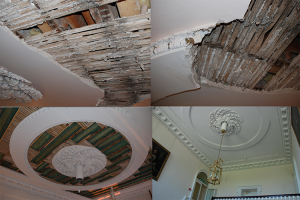Historical note
The two predominant materials used throughout interiors until very recent times are lime based plasters and timber in the form of sheeting or panelling. The date of the work can usually be ascertained from the form of moulding and other details, which followed fashion and sometimes came from pattern books.

During the late 18th century the use of gypsum became common for the finishing work and through the 19th century gypsum was marketed in more developed forms until today it provides most of the plaster in general use.
Hand run cornices and decorative centre pieces are features in many quite modest farm houses and are very much a part of the character of many older dwellings.
Decorative plastering reached a peak of excellence in the early 19th century and included some very specialised techniques such as Scagliola and Scraffito (both techniques creating a marbling or stone/sculptural effect). In the late 19th century detail was more often cast rather than worked in situ and quite decorative work became common.
Timber work of any age, is quite rare in Northern Ireland. Most ‘match board’ (vertical tongue and groove) sheeting was a 19th century feature often fitted over older lime plastered finishes.
Full scale decorative panelling is practically unknown before the 20th century except in houses of distinction. Apron panelling in often found around and below windows encasing sliding sash windows and shutters; timber was nearly always painted. But with the Arts and Crafts era of the early 20th Century came the fashion for lined and panelled rooms, usually with a varnished finish.
Local areas of panelling are more common, for example the panelled encasement of windows complete with shutters and of door reveals where they pass through massive masonry walls. A study of features like this can tell a lot about the age of a house. Some farmhouse kitchens were lined with storage units and presses of all kinds, built in the manner of panelling, but very few of these have survived changing fashions.
Embossed papers, papermaché and other similar materials have been used since the 16th century. However, in the second half of the 19th century they became very much more popular and are often found used for decorative dados and friezes in buildings of this period.
Tiling too became much more readily available in the 20th Century; there are many fine examples of Art Nouveau, Art Deco and Arts and Crafts era tiling to buildings in Northern Ireland, particularly in commercial or public buildings where tiles offered a more durable finish than plaster.
Faults and repair
Plaster

Structural movement will appear as a clear pattern of cracks. Damp may cause:
- discoloration,
- the break up of paint,
- loss of adhesion of papers,
- build up of woolly looking crystals on the surface and eventually,
- the crumbling of the plaster itself.
In the case of plain plaster it is always best to cut out and replace as soon as the cause of the failure has been attended to. In the case of ceilings it may be a good opportunity to strengthen the structural timbers by fitting bridging or some similar method.
Timber panelling and sheeting
Here damp, fungus and boring insects are the enemies.
The supporting battens and studding are the most susceptible and all replacement timbers must be factory treated against decay.
Where varnishes and stains have been used care must be taken to match the type of timber and the finish on the replacement work.
This work should be entrusted to specialists.
Repair and not replacement is important, historic timber will put up with adverse conditions much better that any modern replacement. Techniques are available to inspect the condition of panelling without necessitating their removal.
Embossed papers
Work related to these materials should always be placed in specialist hands.
Before beginning the repair of any decorative work always create a labelled, comprehensive, photographic record.
Notes on the preparation of contract specifications
Plaster work
Describe the extent and location of stripping and replastering; patching or other in situ repairs; the recording of existing work (ie preparation for replacement castings or photographic or drawn records to be made if alternative replacements are proposed).
- specify the precautions to be taken to protect existing decorative work for retention.
- specify the repair work and modification (ie any ventilation or treatment against beetle or fungal attack) for the supporting structures.
- specify any new methods for supporting the old plaster work.
- specify work to prepare surfaces for plastering and the number and type of coatings to be used in the repair. Describe the techniques to be used for the repair of decorative work.
Lime plaster
This is slower to cure and more costly than modern alternatives, however it will provide a better match and perform as the original design intended: because it is vapour permeable it will not cause the damp problems often found in walls where impermeable modern plasters have been applied.
Timber
Repair and not replacement is important, however where timber has been identified as beyond repair by a conservation joiner, properly and adequately record any areas and details which must be replaced to ensure the replacements are a proper match of the old.
Identify the areas for replacement.
Specify temporary and long-term protective treatments for areas to remain.
Specify species and samples of timber for replacements, and methods for fixing.
Decorative papers
Identify areas for protection and specify the removal, treatment and reinstatement of sections which can be salvaged.
Replacement of any historic material should only be undertaken with advice from a specialist.
Redecoration should never be hurried, especially onto new plaster or areas which have been previously saturated. These should all be left until thoroughly dried out.
Sources of relevant information
- The Georgian Group Guides, 2018
- Building with Lime a practical Introduction, Holmes Stafford, Wingate Michael, Intermediate Technology Publications, London, 1997.
- Practical Building Conservation Vol. 3, Mortars, Plasters and Renders. 1988. John & Nicola Ashurst.
- TAN 2 Conservation of Plasterwork, Historic Scotland, Edinburugh,2016
- Inform Guide: Interior Paint. A guide to internal paint finishes. Historic Scotland 2007
- Inform Guide: Plain Lime Plastering. Historic Scotland 2018
Technical references
- BS 7913:2013, Guide to the conservation of historic buildings, BSI Standards Ltd.
Contractors
The Department cannot recommend specific contractors for restoration work. However, this is a skilled field and owners and their agents should satisfy themselves that those they employ have the required skills. Previous examples of their work should be inspected, and recommendations sought.
UK and Ireland contractors who claim to have restoration experience are now listed online; The Directory of Traditional Building Skills, compiled and published by Ulster Architectural Heritage in association with HED can be accessed via the UAH website.
The Irish Georgian Society publishes a list of specialist contractors based mainly in the Republic of Ireland.
