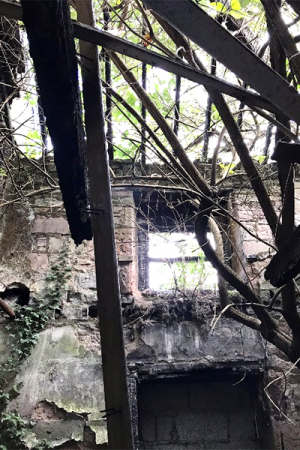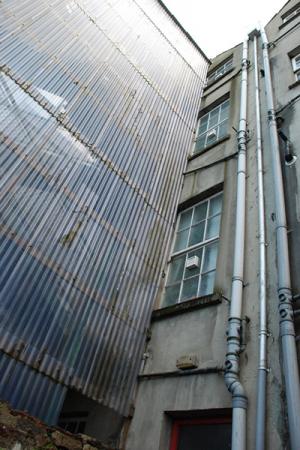Fire Protection
Protected buildings
‘District councils have a duty to take account of the desirability to preserve the character of protected buildings when carrying out their functions under Building Regulations. Therefore, where work is to be carried out to a protected building to comply with Part E or any other Part of the Building Regulations, special consideration may be given to the extent of such work for compliance where it would unacceptably alter the character or appearance of the building. Protected buildings are defined in Article 3A(2) of the Building Regulations (Northern Ireland) Order 1979 (as amended).’ - Building Regulations (NI) Part E

The present requirements are administered through the Building Regulations (NI) Part E but some classes of buildings open to the general public and assemblies of people must obtain a certificate from the Fire Authority.
Precautions fall into two main categories:
Compartmentation
Fire protected compartments may be required horizontally, affecting floors and ceilings or vertically affecting doorways, stairs, screens and partition walls.
Floors and ceilings – the simplest way to achieve increased fire protection is to apply a fireproof lining to the underside but this may destroy decorative plasterwork and other historically important detail.
In the case of exposed joists there must be enough surplus material (ie structural oversizing) to allow a structural strength giving deflection no greater than1/30th of the span after exposure to fire during the specified period for fire resistance. The addition of protective fillings between the joists or the addition of a protective lining to the floor above will usually allow decorative ceilings to remain undisturbed. The building Regulations (Part E) illustrate some methods of fire proofing from above.
Doors – the simplest means to achieve increased fire protection for a panelled door is to face the door with a sheet material having the approved fire rating and, if necessary, to increase the rebate on the frame.
In most instances the increased rebate on the frame, if carefully detailed, can be achieved without serious disruption of the architectural detailing. An alternative can be to fit an intumescent strip.
The door itself will have a framework (i.e. jambs, rails and muntins) which will normally meet all but the most severe fire protection requirements; however, the panels may not. If there is a door of the same construction which can be sacrificed it may be tested to the British Standard. Otherwise the options are either to fit or augment existing panels using a material having the required fire resistance (where architectural detail is important the old panels can be spilt to make veneers) but in many cases intumescent paint and strips will suffice.
English Heritage have produced a detailed Guidance Note (Timber Panelled Doors and Fire, London, 1997.) which shows constructions that have been tested and approved.
Escape

As well as the required standards for doors discussed above, the enclosing wall, floor and ceiling surfaces must meet requirements in respect of spread of flame. These standards can usually be attained without detriment to design detail. Additional fire protecting screens may be required; it is usually possible with care to design these in such a way that architectural detail, for example, plaster cornice mouldings, are not damaged.
Alternatively, imitative details can be introduced to panel out the ceiling in a way that includes the new screen into the overall modified design.
As well as protection of existing stairways, it may be necessary to provide a new means of escape.
Fire Engineering
Fire engineering is the science of creating a bespoke fire safety solution for a building. Consultants may use a combination of techniques to ensure that a space is safe for occupants. Such a technique which is accepted by the building regulations can be very useful in maintaining the character of a historic building which was designed without current safety standards.
Fire Risk Management
Much published information and regulation in regard to fires is based upon public safety concerns. Bear in mind that for an historic building the fabric itself is worthy of being saved. Such an analysis is likely to result in increased protection measures but also in the consideration of management techniques to minimise damage should such and emergency arise. TAN 22 by Historic Scotland looks at this area in detail.
Bibliography
Further reading
- Disaster, Heritage Advice Series, Government of Ireland 2009
- Timber Panelled Doors and Fire, English Heritage, London, 1997
- TAN 11- Fire Protection Measures in Scottish Historic Buildings, Historic Scotland, 1997
- TAN 14- The Installation of Sprinkler Systems in Historic Buildings, Historic Scotland, 1998
- TAN 22- Fire Risk Management in Heritage Buildings, Historic Scotland, 2001
- Inform Guide: Fire Safety in the Home, Historic Scotland, 2014
- Fire Advice, Historic England
Technical References
- Building Regulations (NI) Technical Booklet E,- Fire Safety, 2012
- BS 9991:2015. Fire safety in the design, management and use of residential buildings. Code of practice. BSI Group.
- BS 9999:2017. Fire safety in the design, management and use of buildings. Code of practice. BSI Group.
Contractors
The Department cannot recommend specific contractors for restoration work. However, this is a skilled field and owners and their agents should satisfy themselves that those they employ have the required skills. Previous examples of their work should be inspected, and recommendations sought.
UK and Ireland contractors who claim to have restoration experience are now listed online; The Directory of Traditional Building Skills, compiled and published by Ulster Architectural Heritage in association with HED can be accessed via the UAH website.
The Irish Georgian Society publishes a list of specialist contractors based mainly in the Republic of Ireland.
